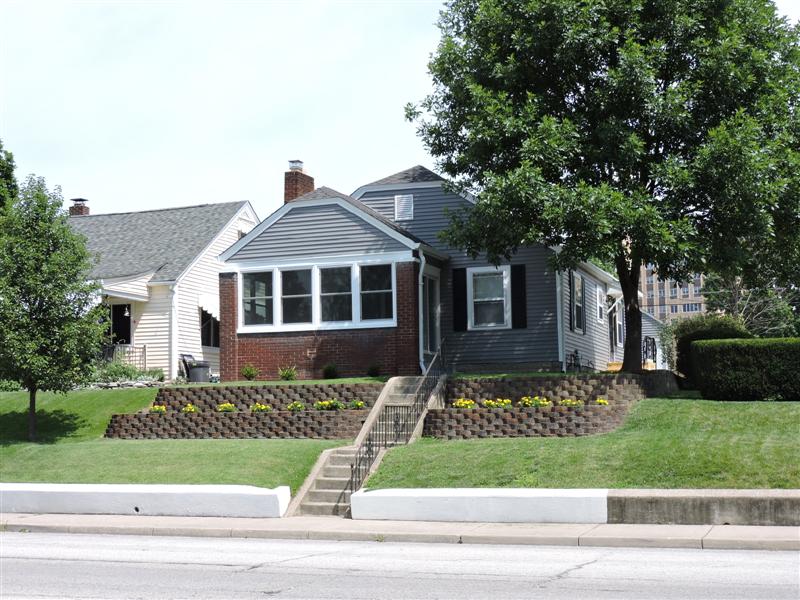 Very
Nice Home on Main Street in Beech Grove. This house just
went through a $35,000 renovation. All new siding, gutters,
trim, and new roof on house and garage. New windows and
remodel on front sunroom. New landscaping. New lighting
inside & out. Walking Distance to Beech Grove Elementary,
Middle School with
running
track and football field, Beech Grove Park with baseball
diamond, tennis and basketball courts, Public Library,
CVS, and Holy Name Catholic Church (all within 1 to 4
blocks).
Very
Nice Home on Main Street in Beech Grove. This house just
went through a $35,000 renovation. All new siding, gutters,
trim, and new roof on house and garage. New windows and
remodel on front sunroom. New landscaping. New lighting
inside & out. Walking Distance to Beech Grove Elementary,
Middle School with
running
track and football field, Beech Grove Park with baseball
diamond, tennis and basketball courts, Public Library,
CVS, and Holy Name Catholic Church (all within 1 to 4
blocks).
There
is a large beautiful dual-height retaining wall in front and
a six-foot,cedar privacy fence around back yard. In back there
is a 1-1/2 car detached garage with a carport on the side and
it has lots of parking space. inside there is 2-1/4" x
3/4"solid oak flooring throughout the house.
|
Built in 1941, One Story w/ full basement, 39' x 140' Lot, Block Foundation - Full/Dry Basement, New Gray siding, Newly remodeled Enclosed Front Porch (New Windows, indoor/outdoor carpet, paint), with large retaining wall. House sits up approx. 10' up from street, 1-1/2 car detached garage, front has a large dual-level retaining wall, with flower beds. Rear yard is enclosed with a 6' privacy fence. Interior doors are 2-panel solid wood. French doors in dining room. All newly painted, new lighting and ceiling fans, new trim, new tile in kitchen and fireplace, new programmable thermostat. NEW furnace & NEW Air Conditioner, Gas Heat, fireplace, - with gas logs, Central Air, 200 Amp Electric Service, City Water and Sewer. Brand New refridgerator, stove, dishwasher and microwave.
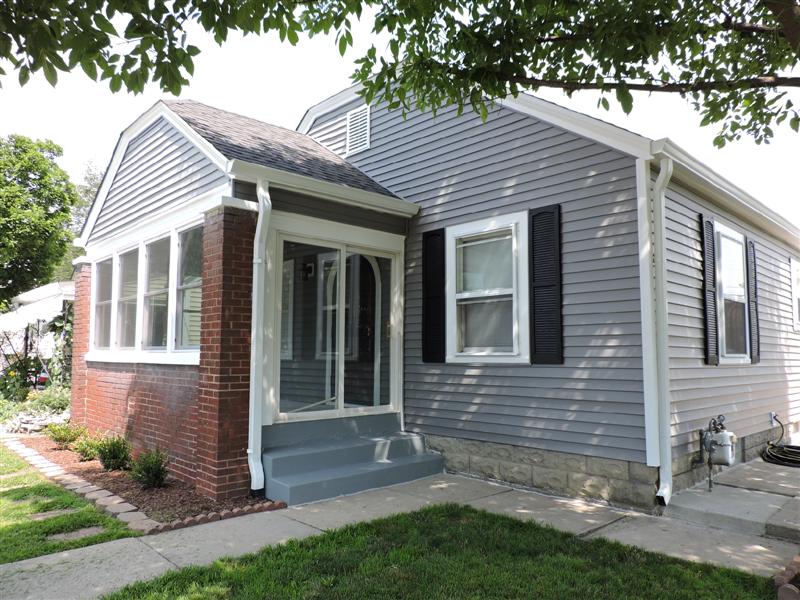 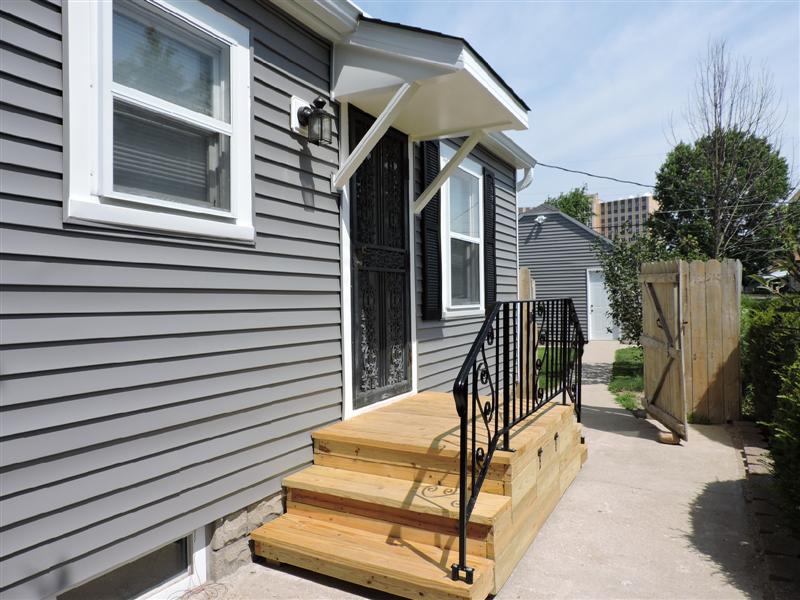 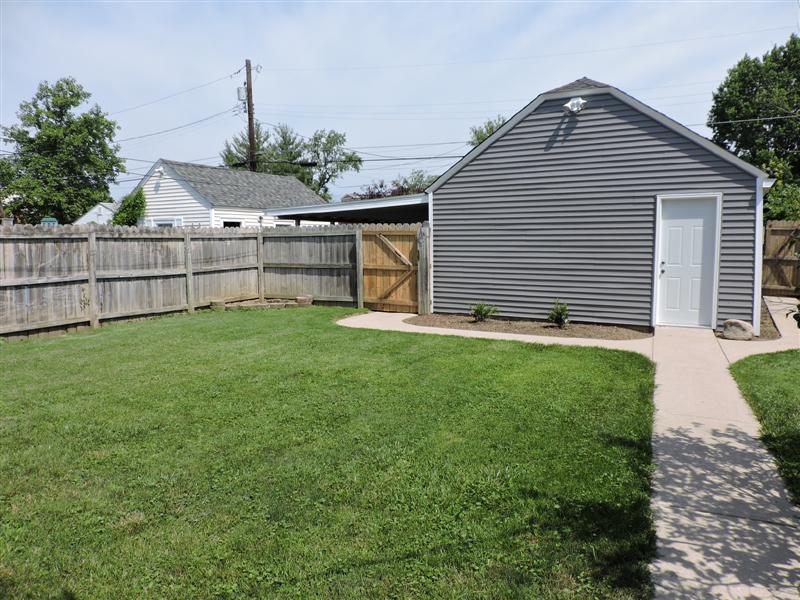 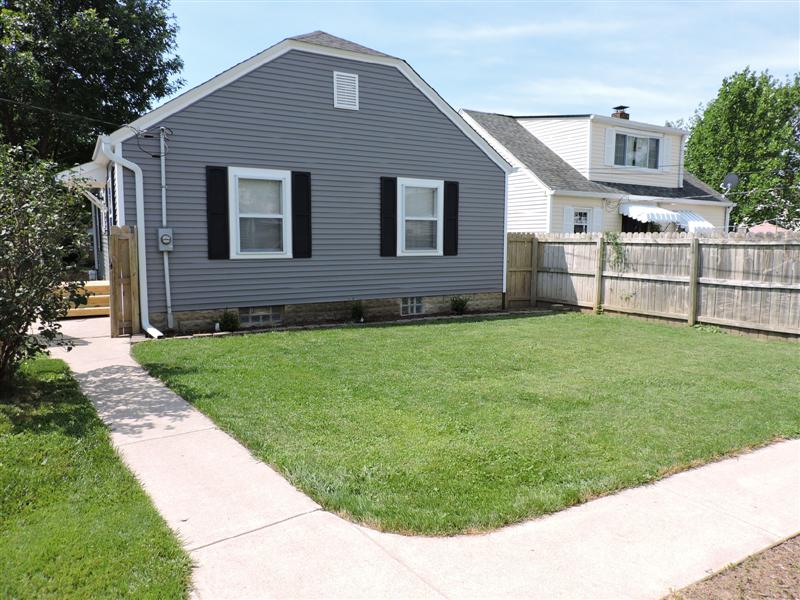 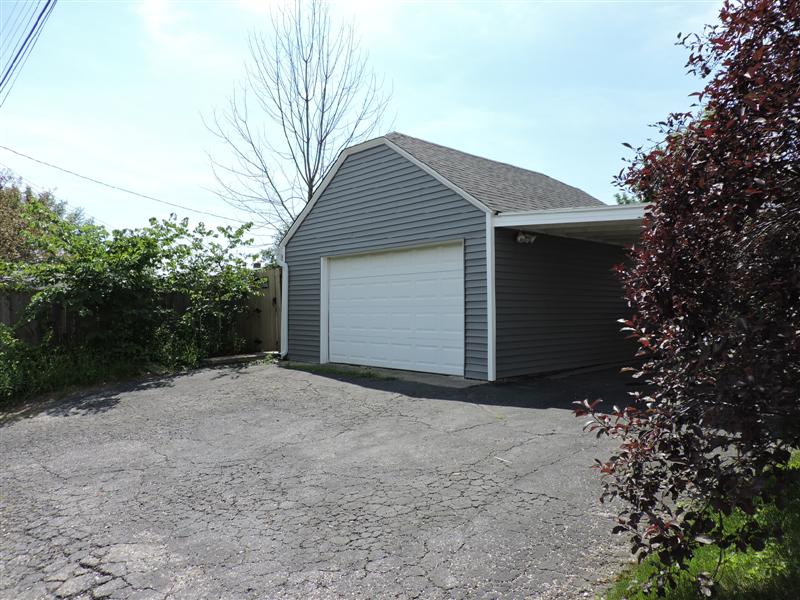 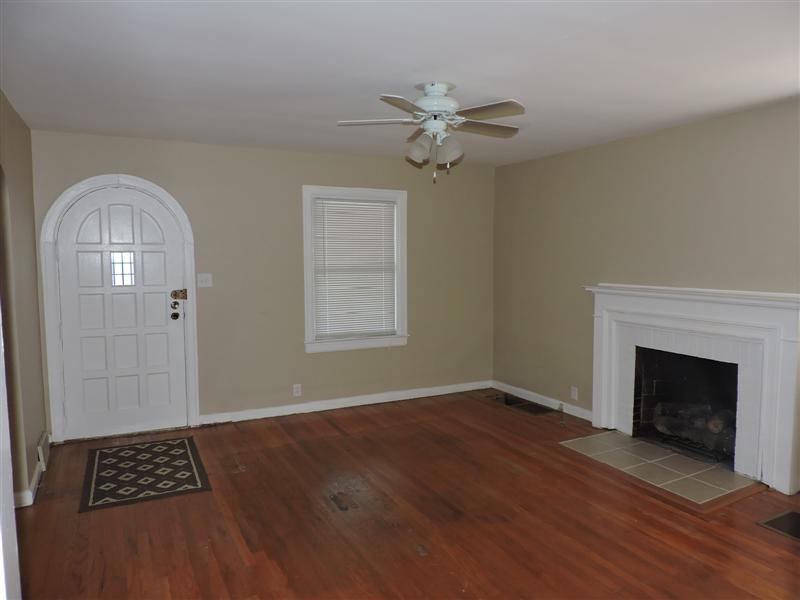 |
|||||||||||||||||||||||||||||||||
This Home is Presented by: