This page is best viewed with your screen settings at 800x600 resolution.
Click here to view more homes.
|
This page is best viewed with your screen settings at 800x600 resolution. Click here to view more homes. |
| Name: | Contact Us via email | Email: | 1514main@hfsbo.us |
| Address: | 1514 Main St. | Price: | $114,900 |
| City,St,Zip: | Beech Grove, IN | Taxes/yr: | |
| County: | Marion | Twnshp/Schools: | Perry - Beech Grove Schools |
| Phone: | 317-919-7831 or 7832 | ||
| Other: | 1 Block away from Holy Name Parish. |
| Location Map | Pictures | General Info | Room Info | Bed & Bath Info | Appliances | Flyer |
|
Built in 1941,
One Story w/ full basement, 39' x 140' Lot, Block Foundation -
Full/Dry Basement, New Gray siding, Newly remodeled Enclosed Front
Porch (New Windows, indoor/outdoor carpet, paint).There
is a large beautiful dual-height retaining wall in front and a
six-foot,cedar
privacy
fence around back yard. House sits up approx. 10' up from street. In
back there is a 1-1/2 car detached garage with a carport on the
side and it has lots of parking space. Interior
doors are 2-panel solid wood. French doors in dining room. Inside
there is 2-1/4" x 3/4"solid oak flooring throughout the house.
All newly painted, new lighting and ceiling fans, new tile in kitchen
and fireplace, new trim, new programmable thermostat. New 95% Efficient
Gas Furnace & New Air Conditioner, Gas Heat, fireplace, - with gas
logs, Central
Air,
200
Amp Electric Service,
City Water
and Sewer. |
GENERAL/EXTERIOR INFORMATION
- Goto the TOP
This
page is best viewed with your screen settings at 800x600 resolution.
| Detailed Description: | |
| Year Built: | 1941 |
| House Type: | One Story w/ full basement. |
| Lot Size: | 39' x 140' with an alley in the back. See Diagram |
| Foundation: | Block |
| Basement: | Full Basement |
| Basic Desc: | NEW!!! - Gray Vinyl Siding |
| Ext. Front Desc: | NEW Enclosed Front Porch with large retaining wall. House sits up approx. 10' from street. |
| Ext. Rear Desc: | 1-1/2 car detached garage. |
| Ext. Other: | Front has a large dual-level retaining wall. Rear yard is enclosed with a 6' privacy fence. |
| int. Doors: | 2 panel wood. |
| Heat: | Brand NEW - 95% Efficient Gas Furnace |
| Fireplace: | Gas logs. |
| A/C: | Brand NEW - Central Air |
| Electric: | 200 Amp |
| Water: | City - 4 yr old Gas Water Heater |
| Sewer: | City |
| Cable: | Available |
| DirecTV | Available |
| Water Softner: | Yes - Kenmore |
ROOM INFORMATION - Goto the TOP
| Room: | Dimensions: | Description: (Measurements are approximate) |
| Living: | 15 X 17 | Solid Oak Floors - Wood Fireplace with new gas logs |
| Dining: | 12 X 15 | Solid Oak Floors - Large oval opening to living room and french doors to kitchen. |
| Kitchen: | 12 X 9 | Appliances Currently Not Included/Optional - garbage disposal |
| Bathroom: | 12 X 6 | New Small vanity/sink, New toilet, Vinyl flooring, in-wall mirror/cabinet, tiled walls. |
| Bathroom2: | Plumbed In Basement. | |
| Hall: | 3 x 10 | Solid Oak Floors - Has linen closet. |
| Utility/Laundry: | In Basement | |
| Basement: | 36 x 26 | Full Basement, Washer Dryer hookup, Water Softner. Clean and Unfinished. |
BEDROOM INFORMATION - Goto the TOP
| Room: | Dimensions: | Description: (Measurements are approximate) |
| Bedroom1: | 12 X 12 | Solid Oak Floors, Large Closet. |
| Bedroom2: | 15 X 9 | Solid Oak Floors, New trim, Small Closet. |
APPLIANCE INFORMATION - Goto
the TOP
This
page is best viewed with your screen settings at 800x600 resolution.
| Appliances: | Description: (These are appliances that can stay with home.) |
| Refridgerator: | Brand New - Stainless Steel SIde-By-Side Fridgedaire |
| Stove/Oven/Mcrowave: | Brand New - Stainless Steel Fridgedaire & Microwave |
| Dishwasher: | Brand New - Stainless Steel Fridgedaire |
| Gas Water Heater: | Yes - 4 Years old. |
| Gas Furnace: | Brand New - 95% efficient |
| Air Conditioner: | Brand New - 2 Ton Unit |
| Garbage Disposal: | Yes |
| Smoke Alarms: | Yes |
| Water Softner: | Yes |
|
Front Elevation 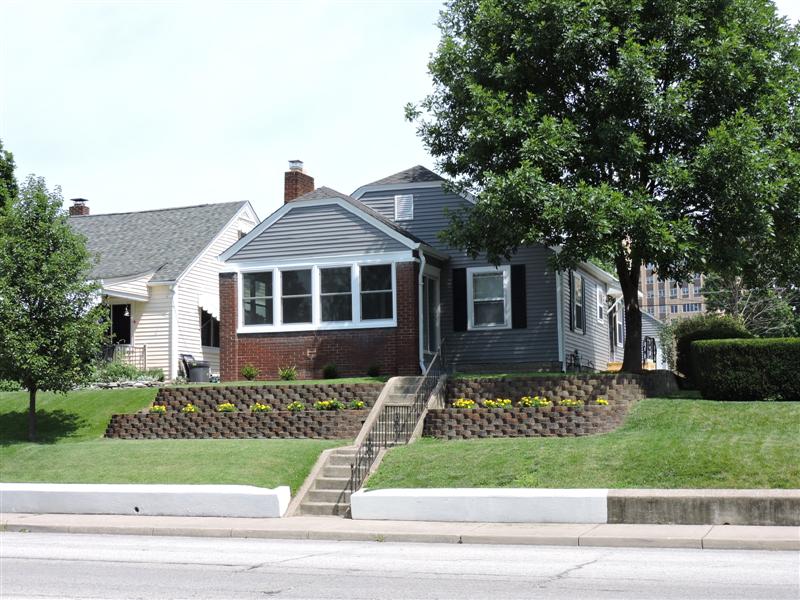 |
Front Elevation 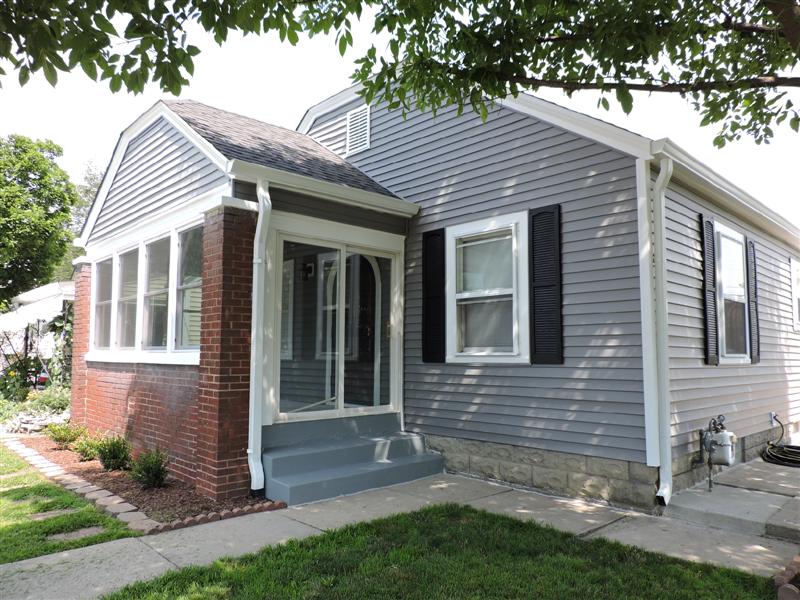 |
New Side Entry 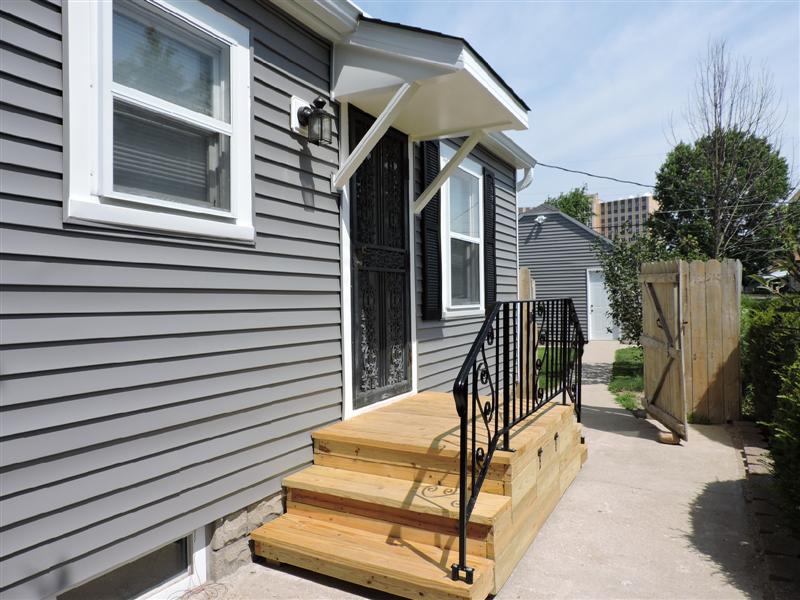 |
Back Yard 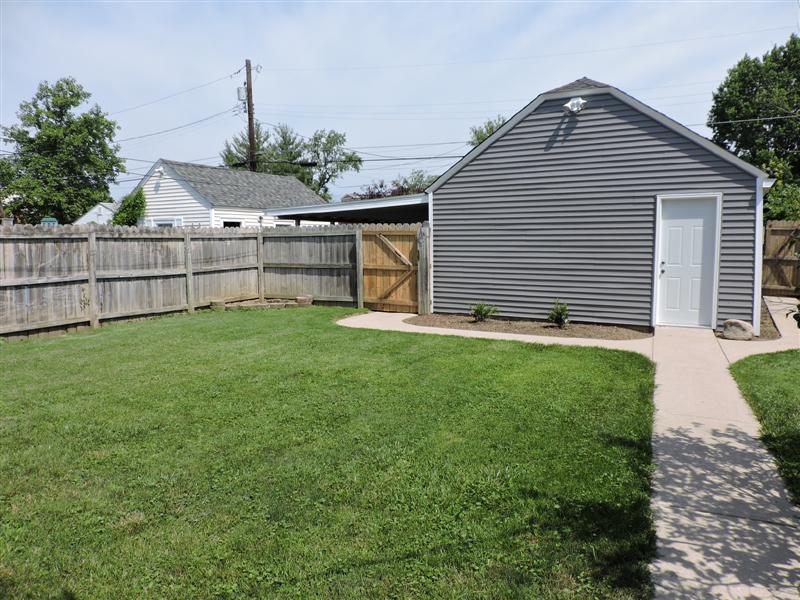 |
Back Yard 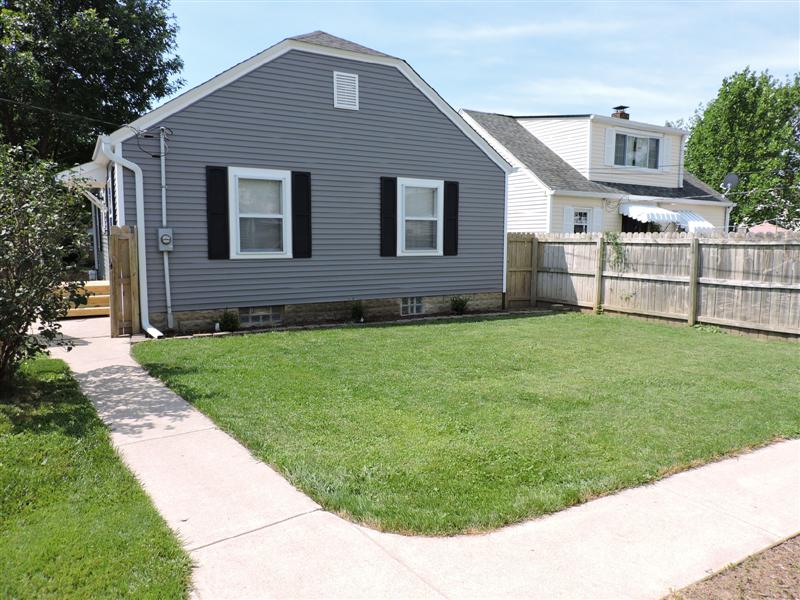 |
Back of Garage and Carport 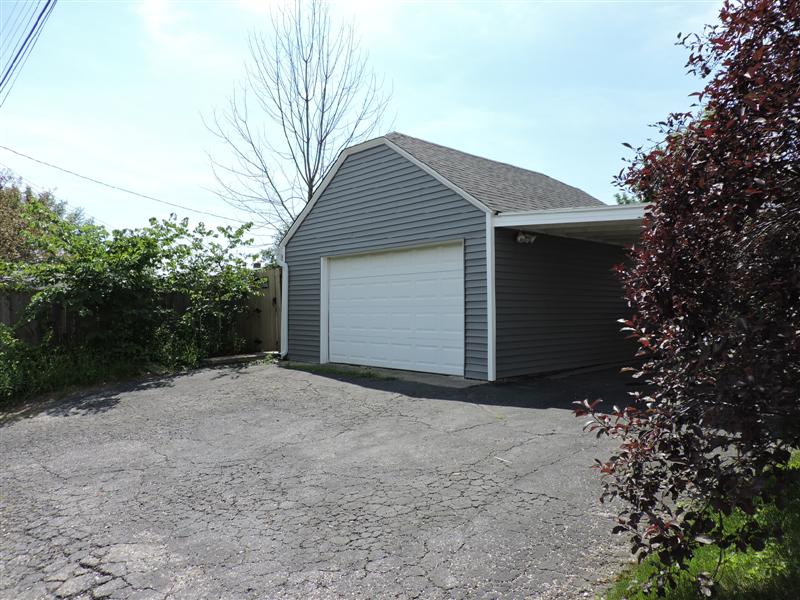 |
Back of Garage and Carport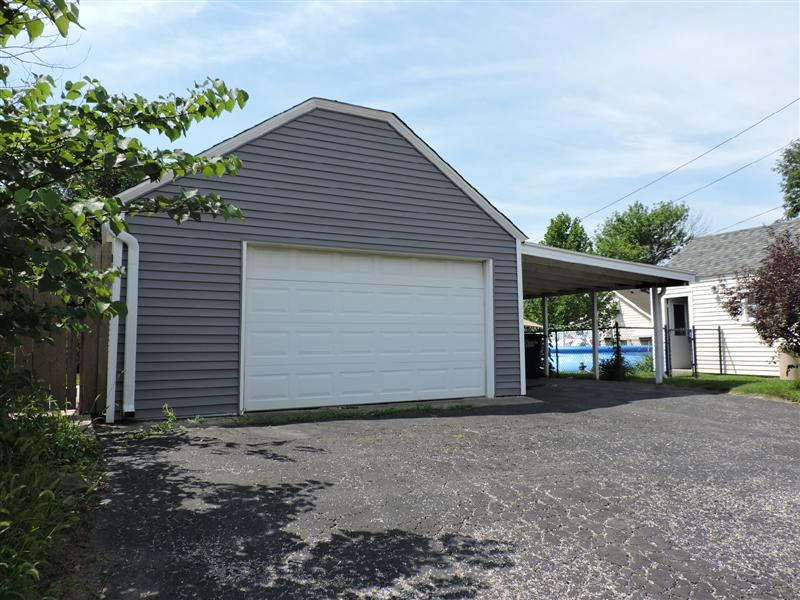 |
Front Elevation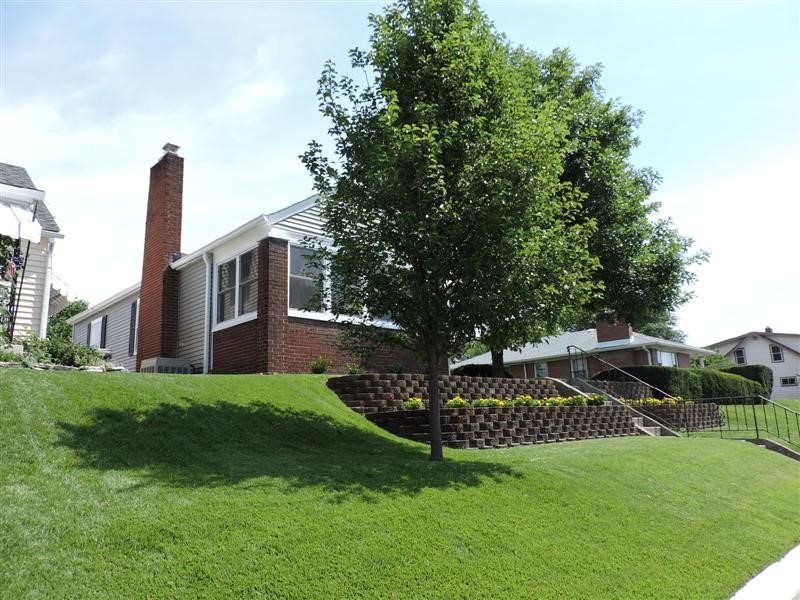 |
Family Room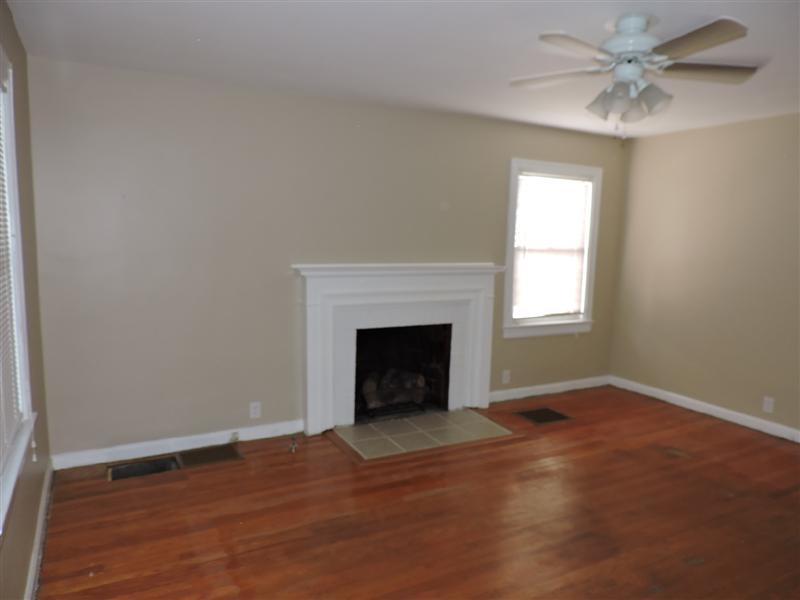 |
Family Room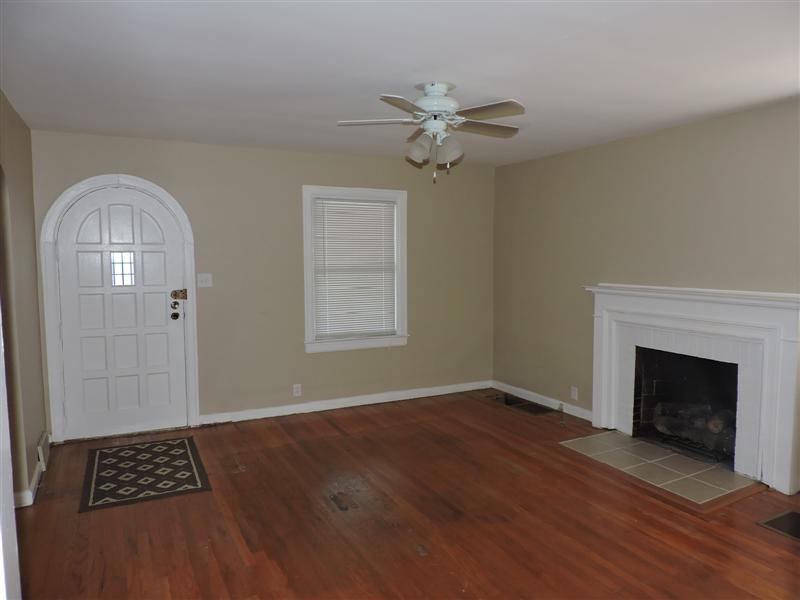 |
Looking into Dining Room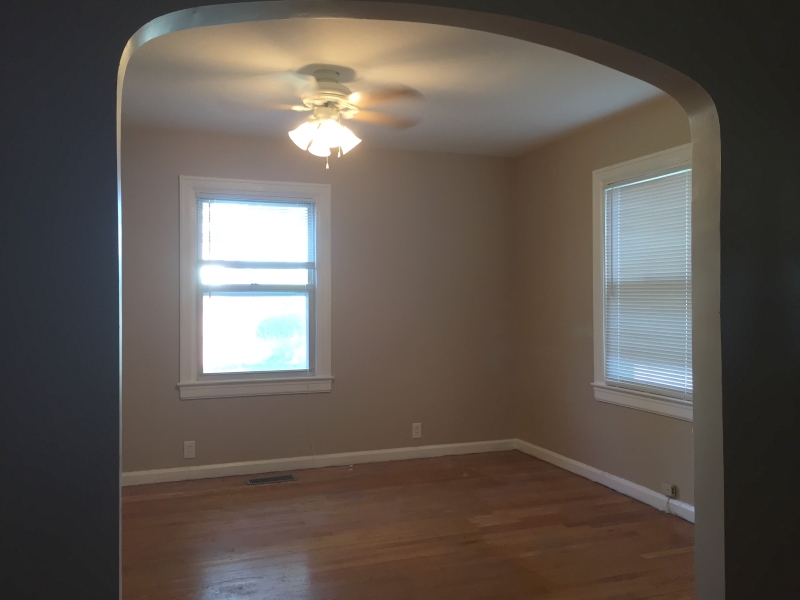 |
Open Basement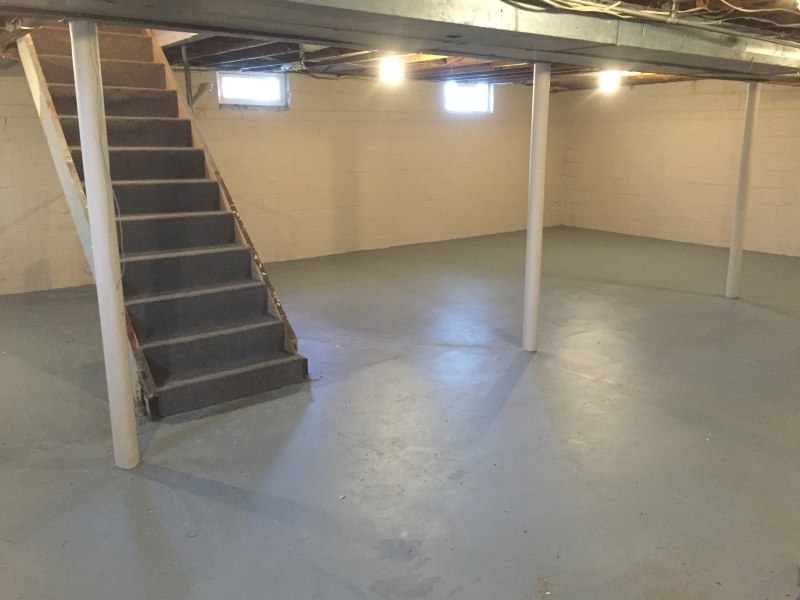 |
Front Porch / Sun Room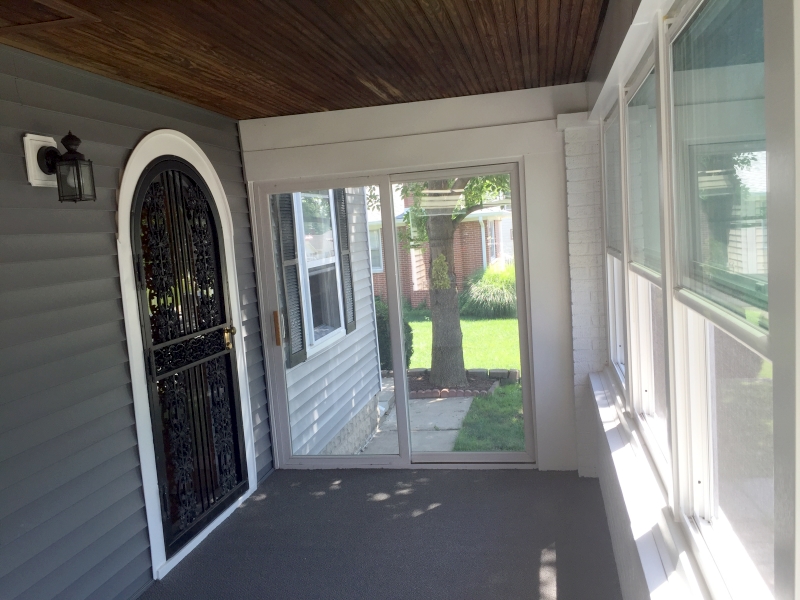 |
Front Porch / Sun Room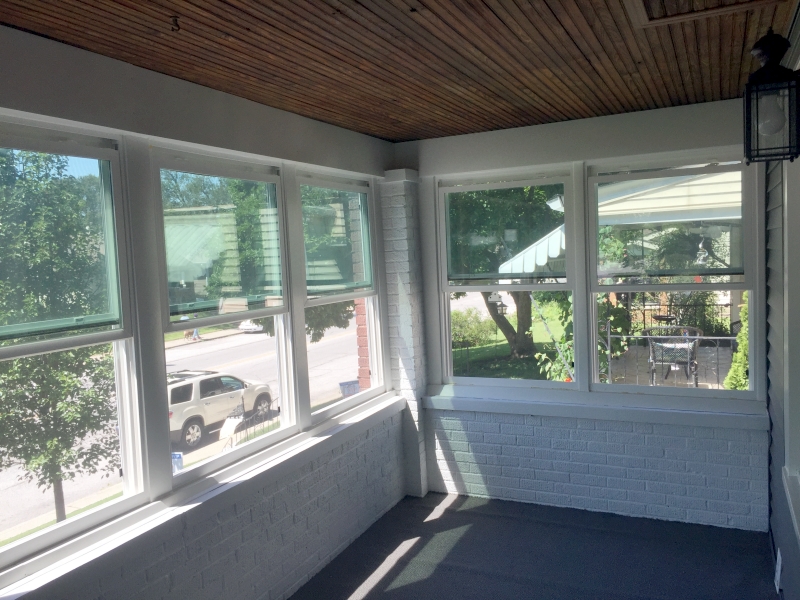 |
Bedroom 1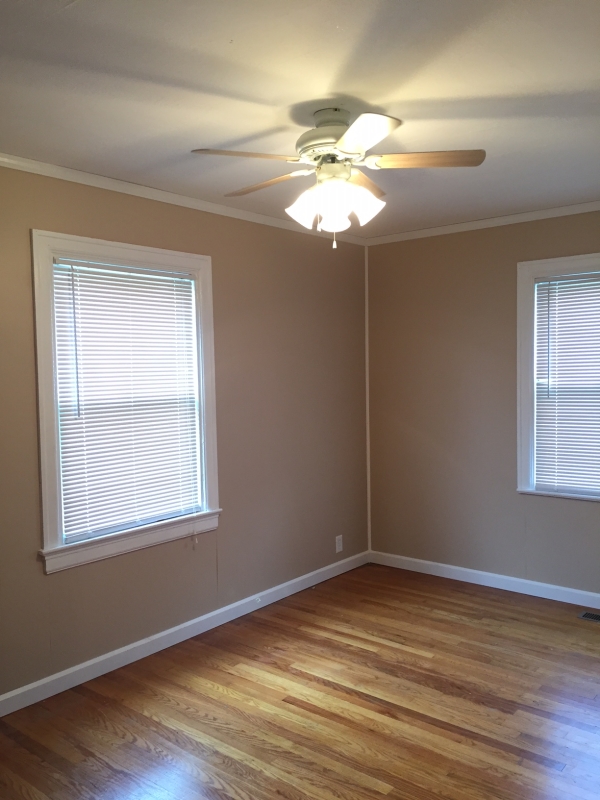 |
Bedroom 2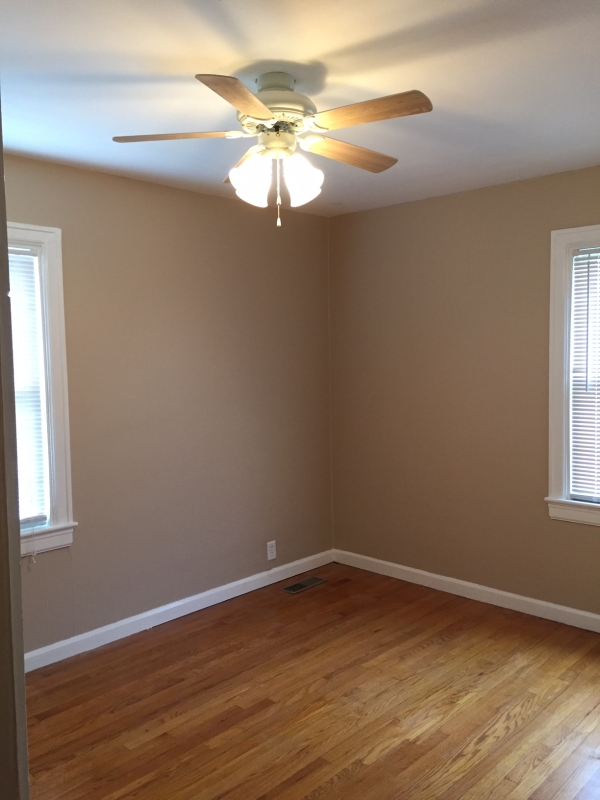 |
Kitchen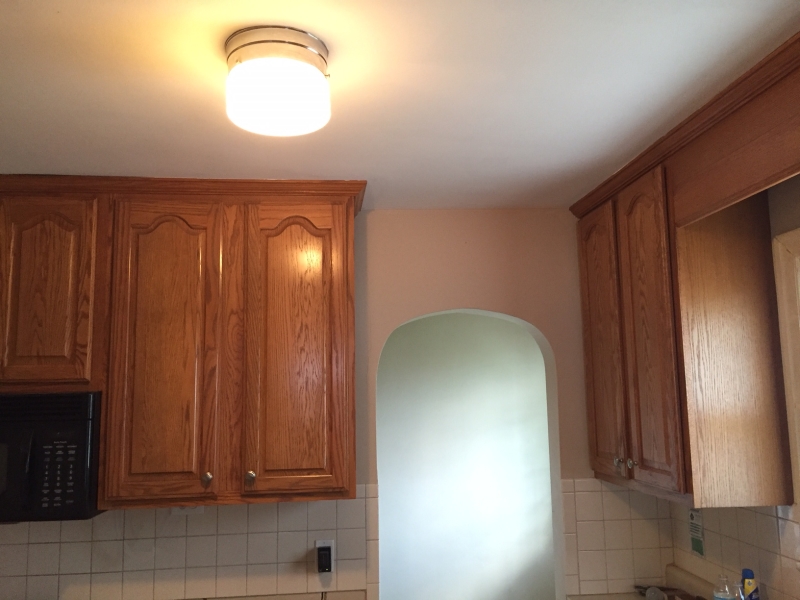 |
Front Elevation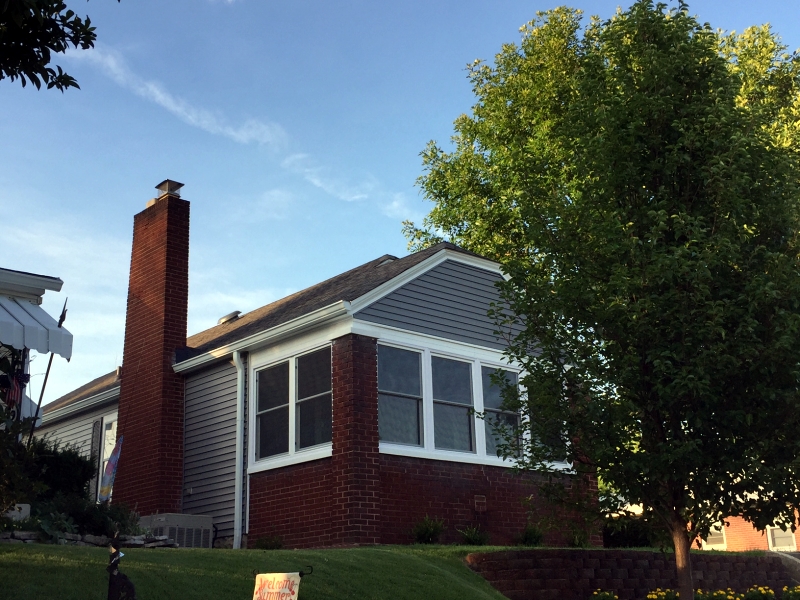 |
Kitchen Appliances 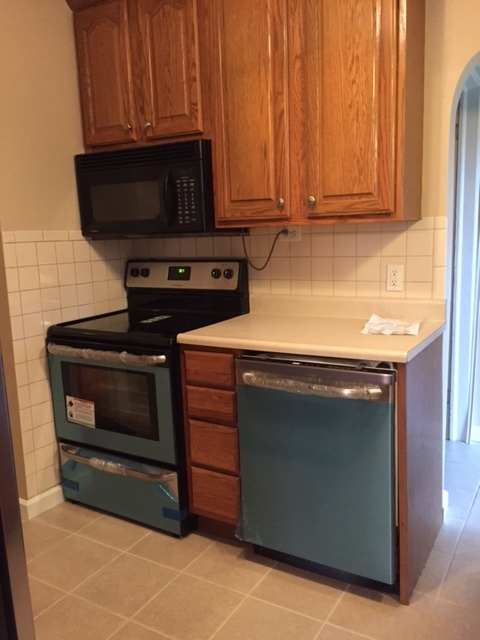 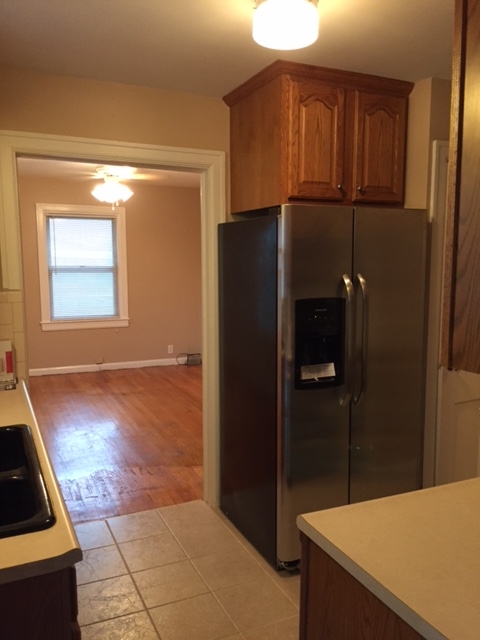 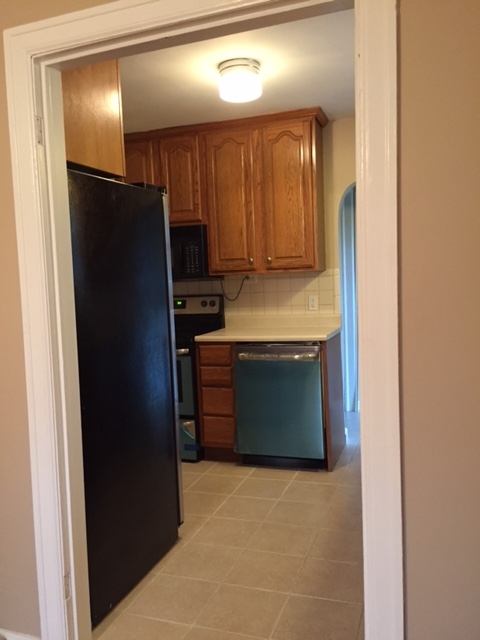 |
|
Property
Layout NORTH - >
NORTH - > |
|
This
Home is Presented by:![]() ,
find out how to list
your FSBO Home.
,
find out how to list
your FSBO Home.
Goto the TOP